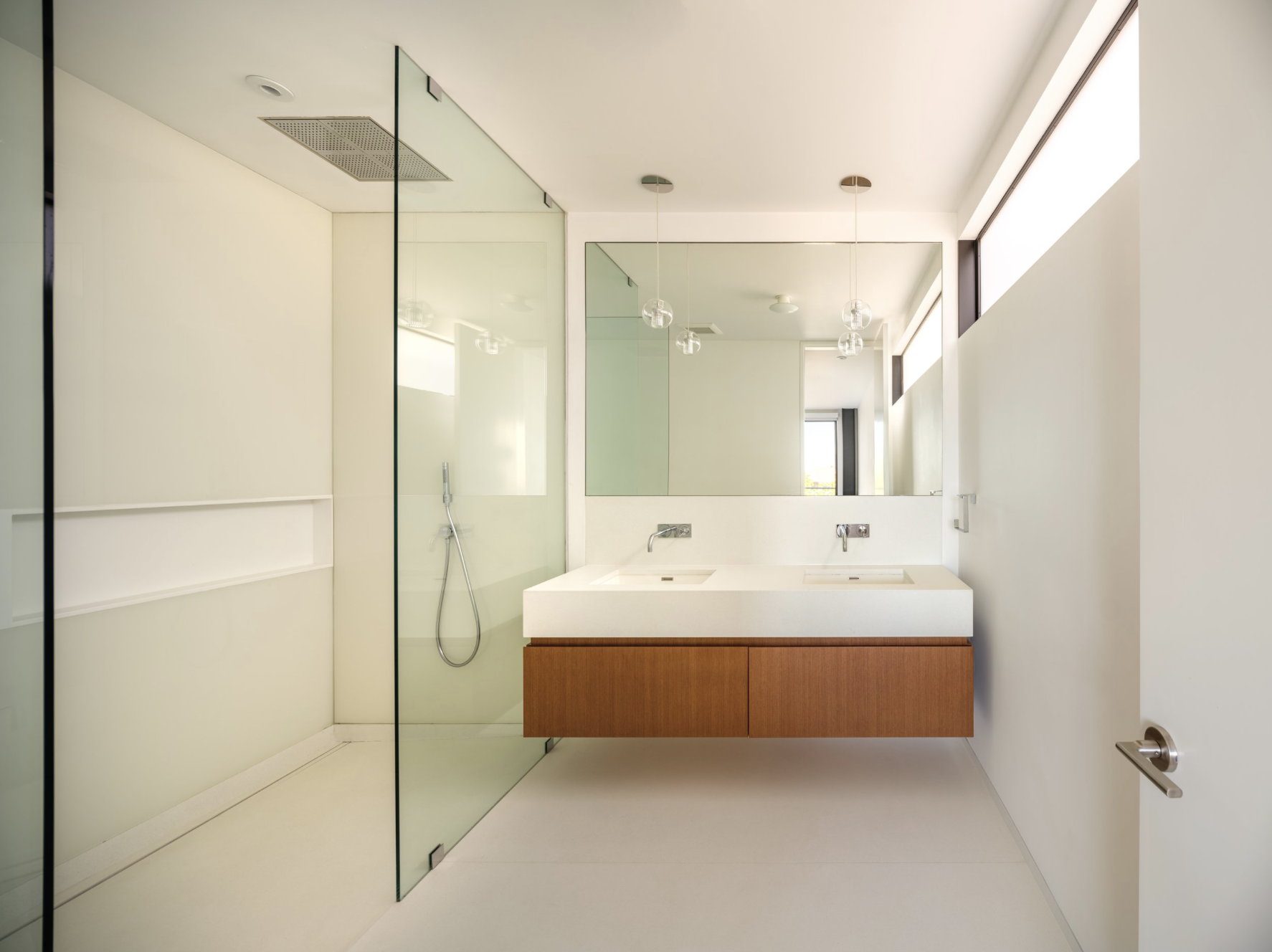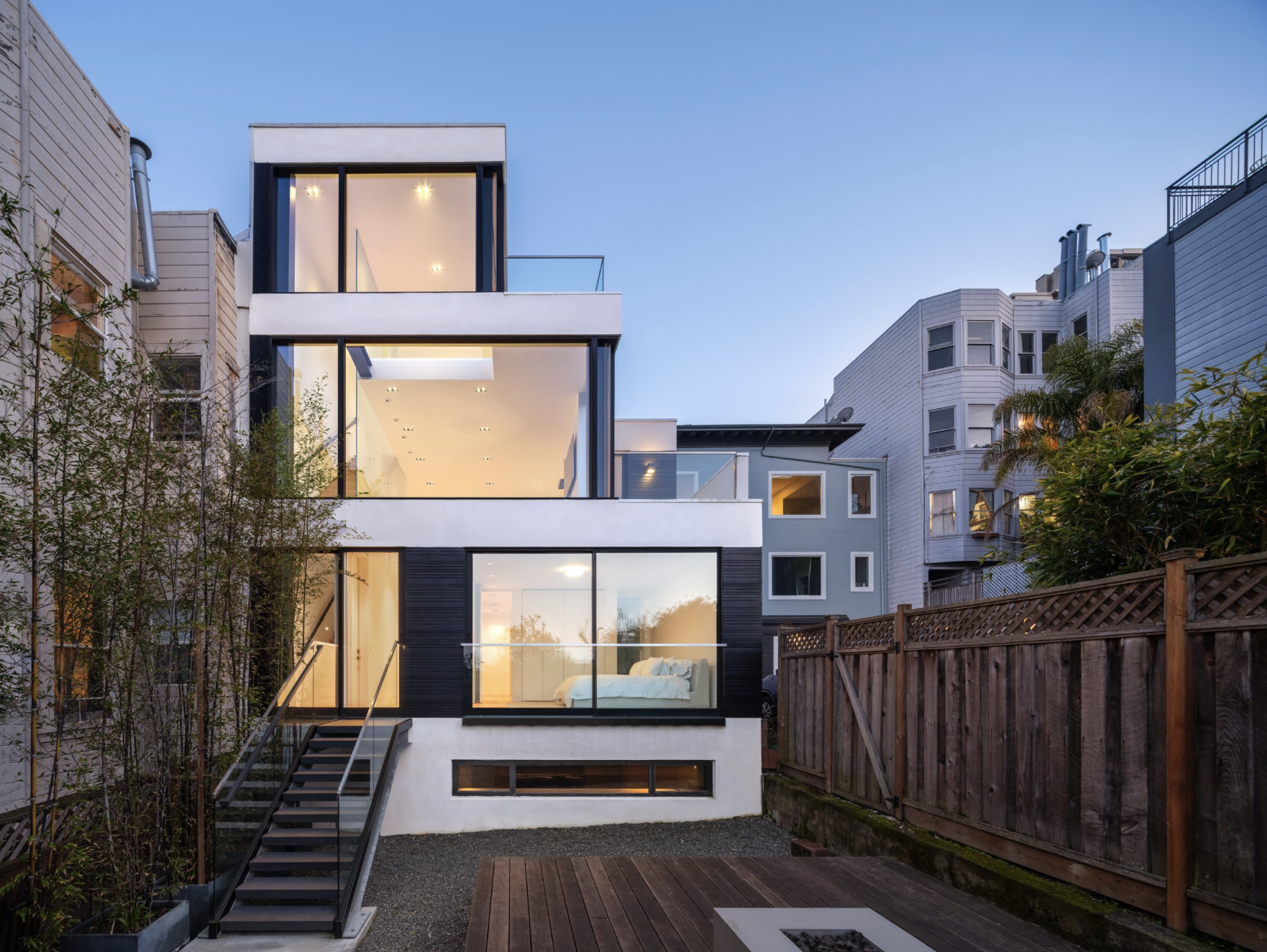Horizons Opened
2021
IPD
This project transformed a constrained structure into a light-filled sanctuary by rethinking spatial boundaries and connection to landscape. By removing interior partitions, we created an uninterrupted sightline from the new steel-framed entry door to the rear's soaring glass wall—framing both urban vistas and private greenery. The reimagined layout gained 22% more functional space through strategic interventions, including a sculptural central stair illuminated by new skylights that serve as the home's luminous core.
Material selections heighten the dialogue between inside and out: white oak millwork warms the open living area, while polished concrete floors reflect ever-changing natural light. Outside, a new 65-foot-deep 'pocket park' transforms the required setback into an intentional arrival experience, with native plantings guiding visitors toward the entry while maintaining coveted Bay views. Smart-home systems disappear into custom cabinetry, and multi-pivot doors blur threshold distinctions—proving even compact homes can achieve grandeur through intentional openings.
Value: ↓5% time, ↓10% cost, compared to other bidders.
Trust: Inspection signed off on the updated schedule.
Integrity: Minor servicing in the first 3-year.








