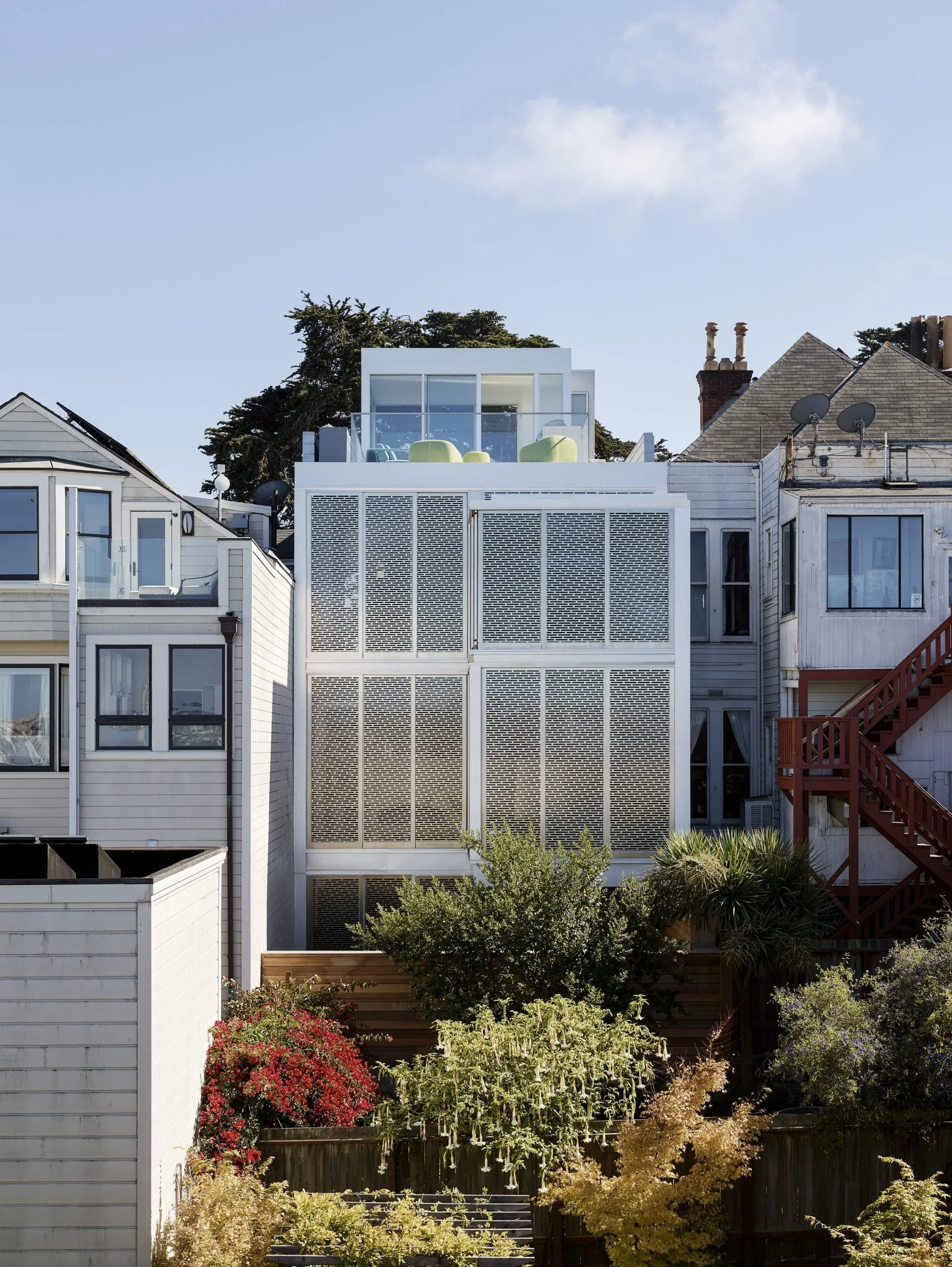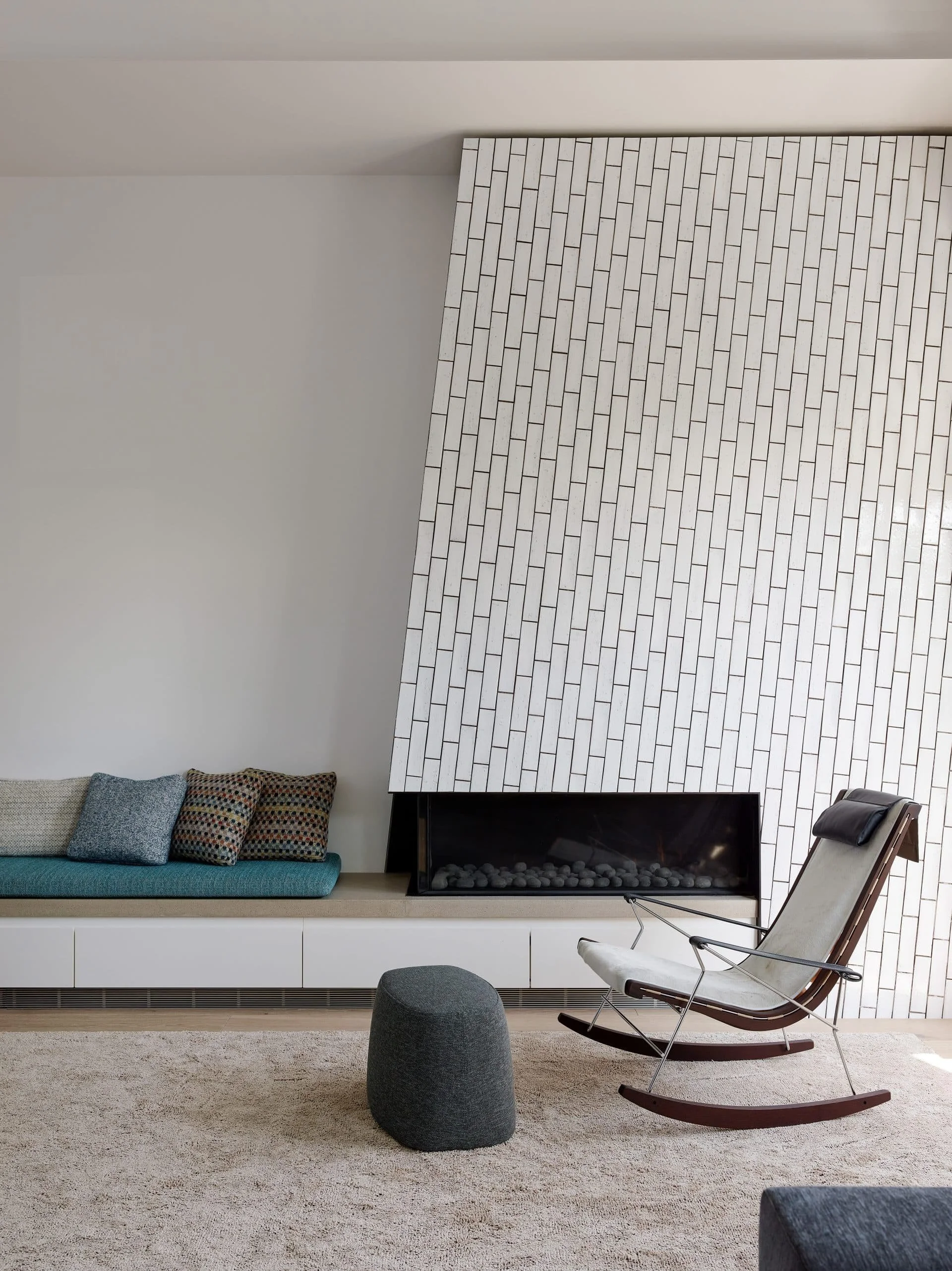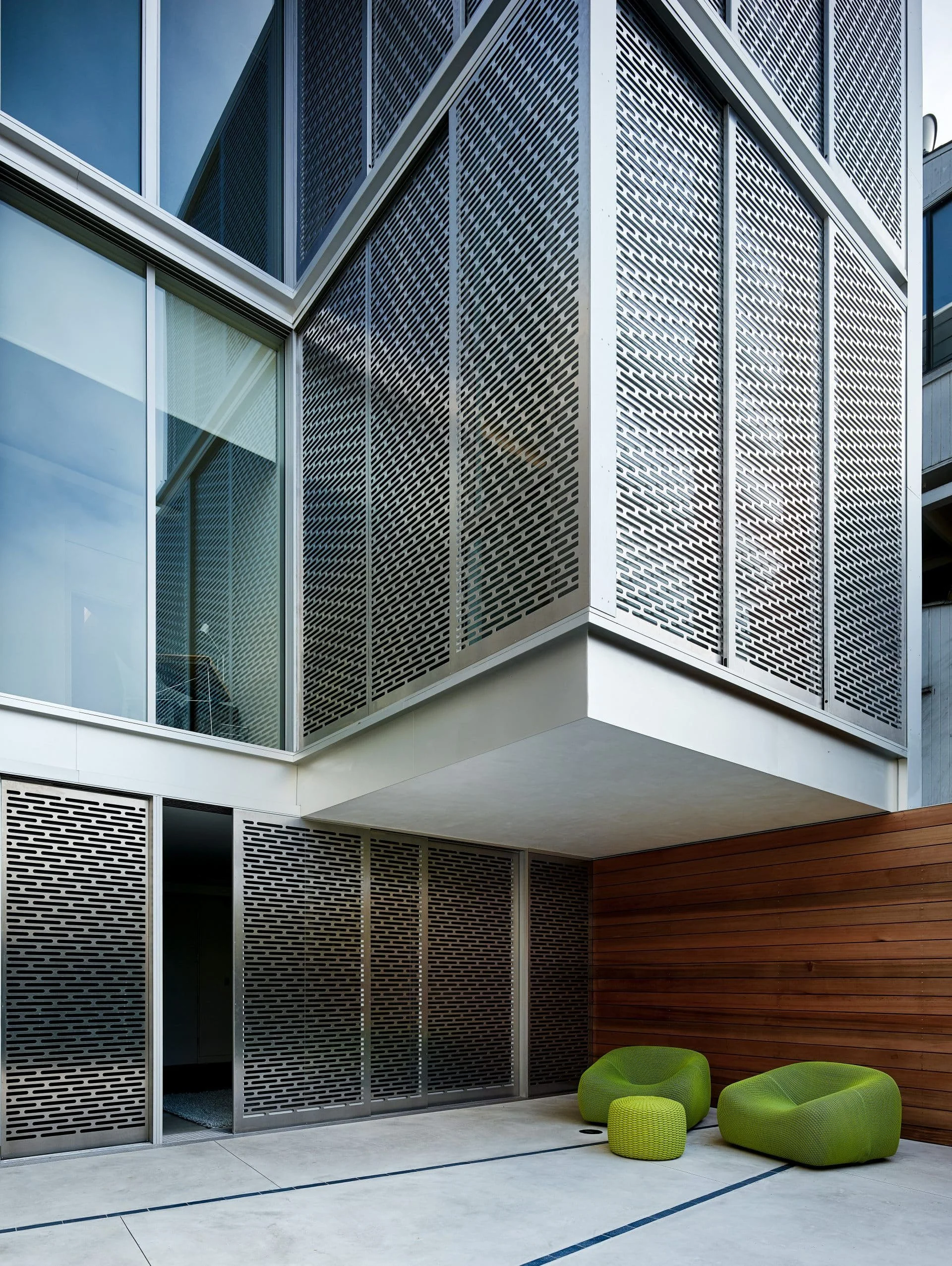Painted Lady, Unbound
2018
CM at Risk
This project reimagined a classic Alamo Square Victorian for contemporary living, honoring its historic character while dramatically improving light and flow. JENSEN Architects opened the original narrow layout, creating a bright, vertical living space where daylight floods in from multiple directions. The reconfigured floorplan unlocked 28% more usable square footage, relocating living areas to the sun-drenched upper floor beneath a central skylight while keeping bedrooms on the entry level.
A striking laminated glass elevator shaft forms a luminous core, doubling as a light well that illuminates the home’s rebuilt entry. Original details like redwood moldings and stained glass now coexist with bold interventions: board-formed concrete hearths, steel-framed interior windows, and a perforated brass helical staircase that scatters light patterns throughout the day. The kitchen features rift-sawn oak cabinets with honed basalt counters, while retrofitted matte-black window sashes house smart glazing. From the hidden charging stations in restored wainscoting to the geothermal HVAC concealed within rebuilt chimneys, every detail bridges eras—proving historic homes can be both preservation and progression.
Value: ↓60% time, ↓78% cost, compared to other bidders.
Trust: Inspection signed off on the original schedule.
Integrity: No servicing required in the first 3-year.













