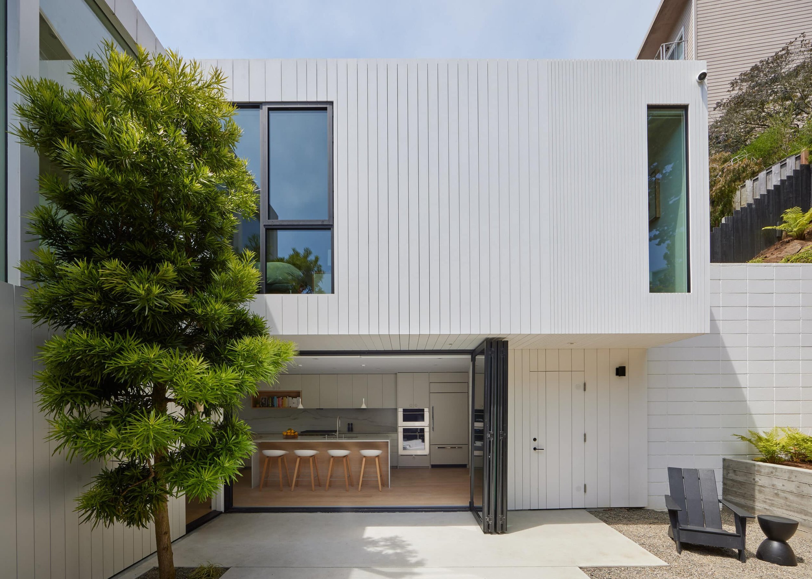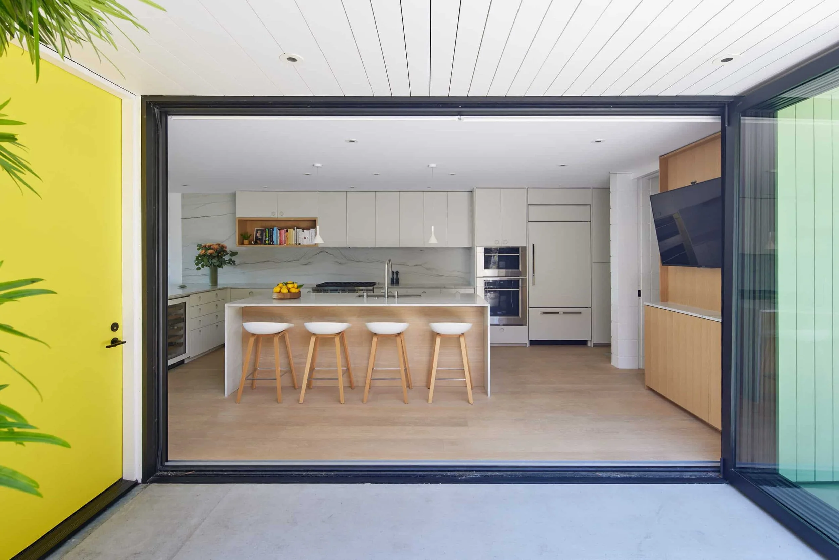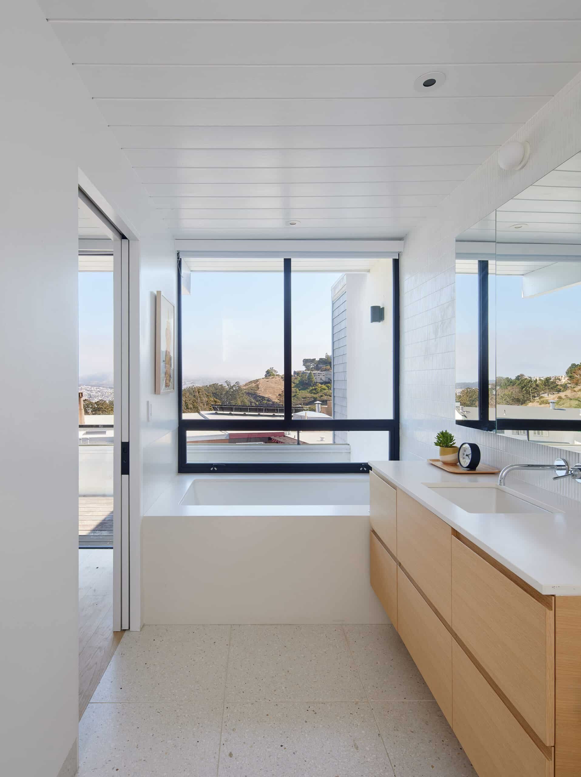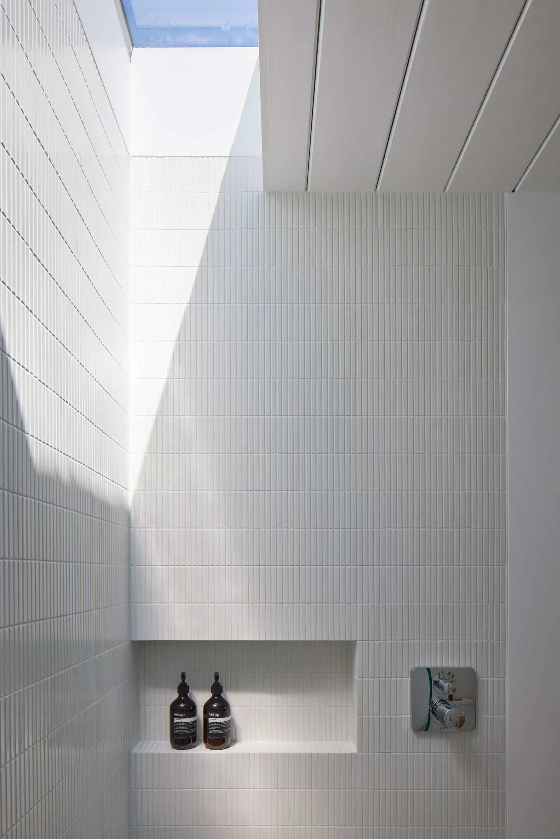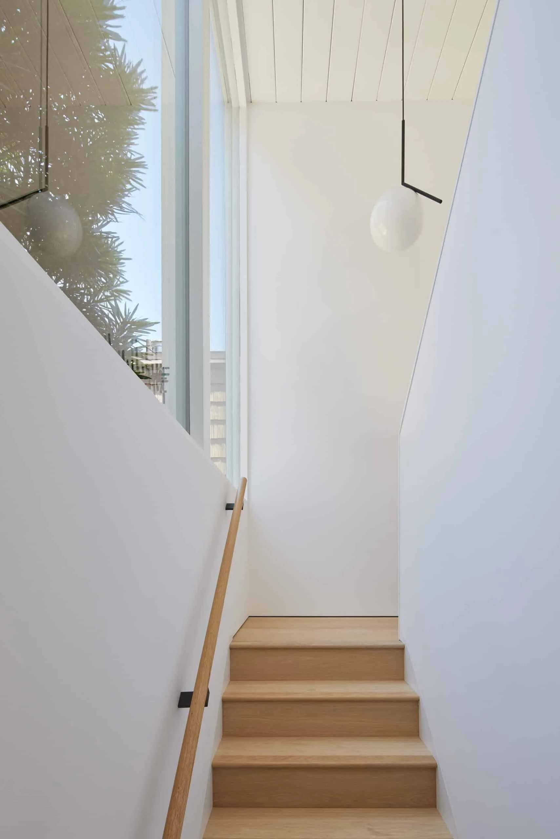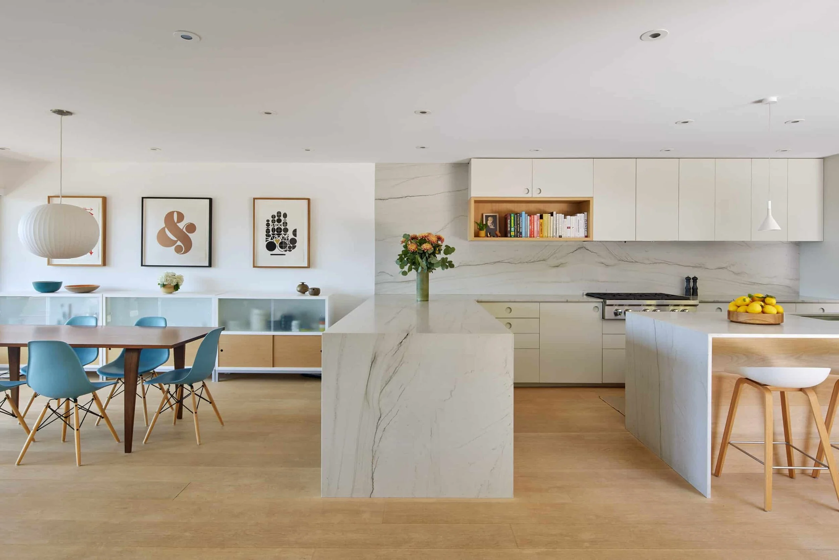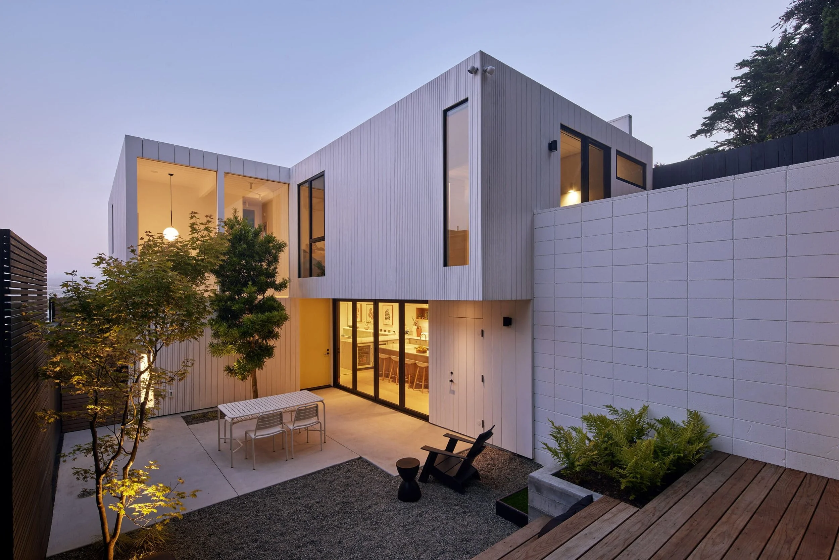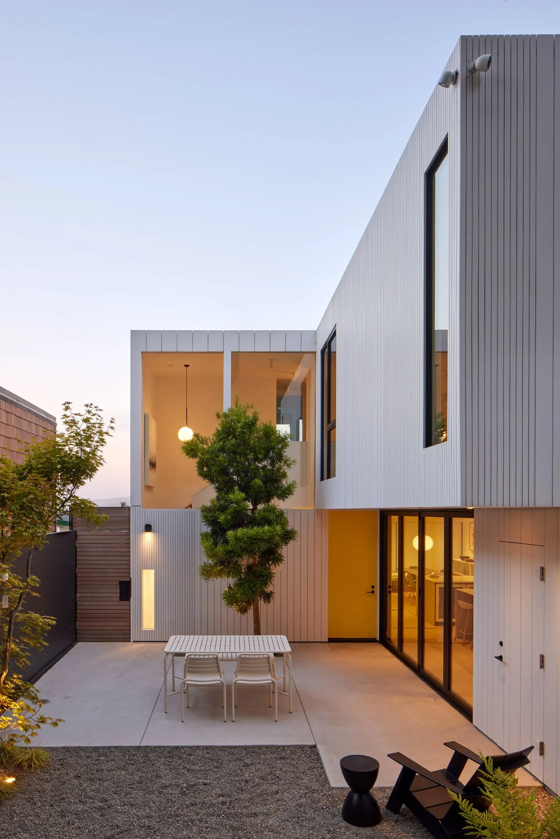Drömhus
2021
GMP
Value: ↓10% time, ↓15% cost, compared to other bidders.
Trust: Final inspection signed off 2 months after the original schedule (added scope).
Integrity: Only minor cabinetry servicing in the first 3 years.
This transformative project embodies our unwavering dedication to crafting dream homes, or "Drömhus," through meticulous collaboration and exceptional craftsmanship. Working alongside premier designers, consultants, and subcontractors, we revitalized an existing residence into a breathtaking modern dwelling. The structure underwent a comprehensive redesign, highlighted by expansive floor-to-ceiling glass walls that capture stunning city vistas.
The newly opened floor plan promotes seamless flow and connectivity, anchored by a striking cantilevered wood-clad steel staircase and a state-of-the-art home theater. Every detail reflects our commitment to modern elegance, from custom cabinetry and premium fixtures to high-end appliances. A generous 65-foot front setback, enhanced by curated landscaping, creates a welcoming and private entrance. This remarkable transformation incorporated premium materials, including Azek™ board, Fleetwood® windows, LaCantina® folding doors, SpecCeramics Inax Yohen Border stick tile & Fez Mustard porcelain tile, Wasau Parchment Terrazzo tile, quartzite natural stone countertops, white oak floors, a meticulously restored original concrete block masonry fireplace, and durable cast concrete retaining walls.


