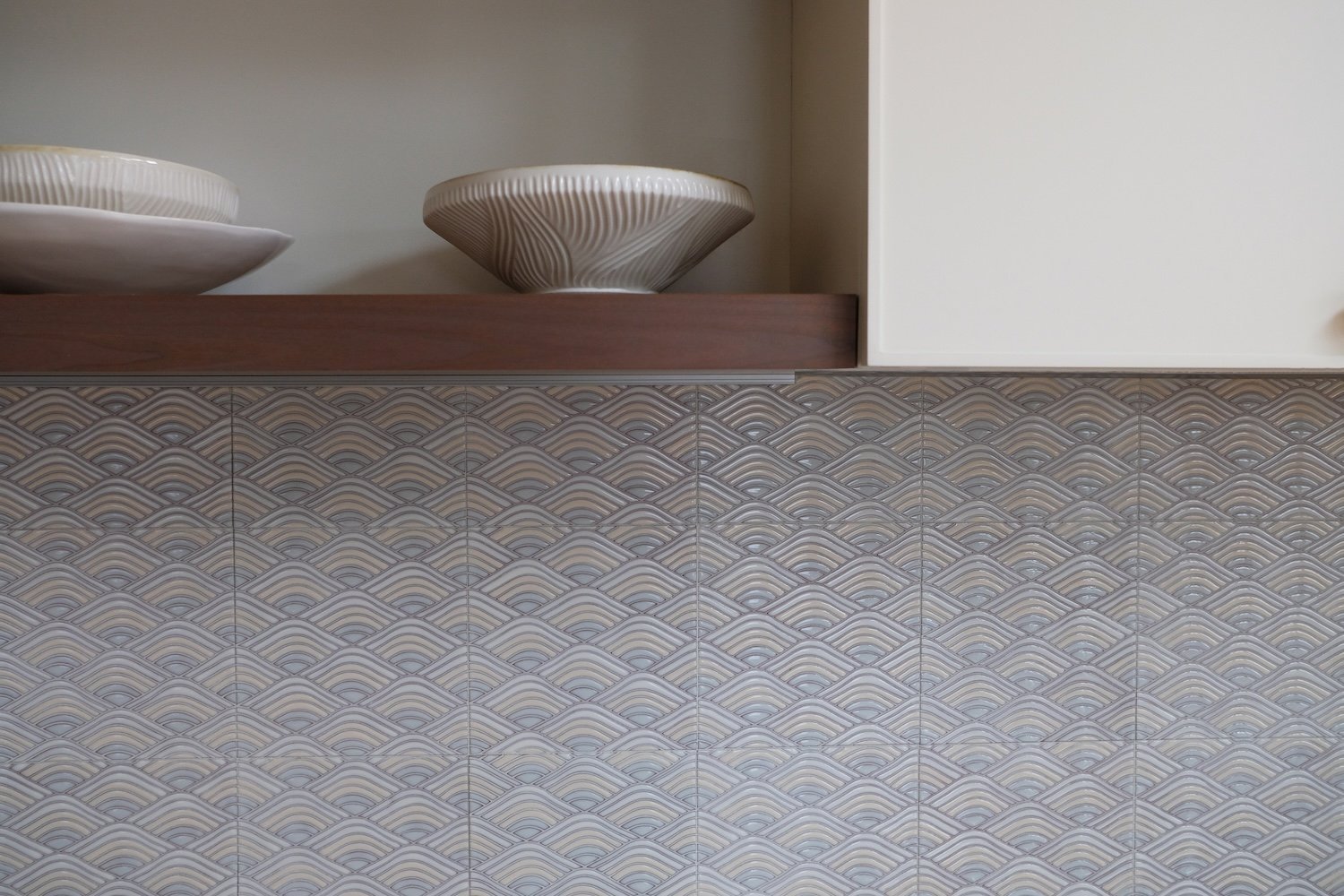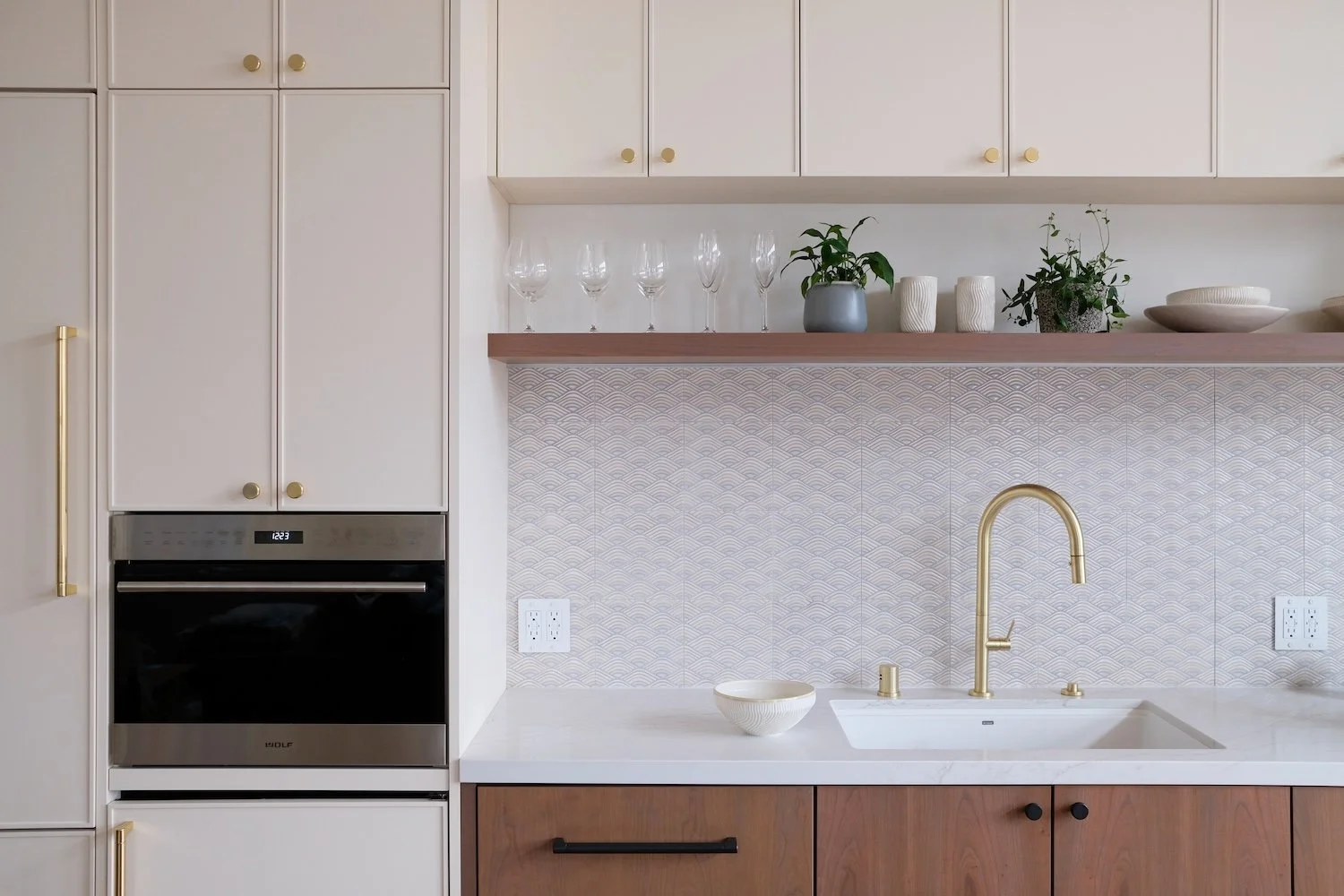Warmth Woven
2023
Design-Build
This project transformed a compact downtown townhouse kitchen into a warm, walnut-clad haven designed for urban entertaining and everyday comfort. By reconfiguring the galley layout, we unlocked an additional 42 sq ft of functional space—integrating a peninsula breakfast bar, custom pull-out pantries, and a concealed appliance wall for seamless flow.
To balance modern utility with organic charm, rift-cut walnut cabinetry was paired with honed quartzite countertops and unlacquered brass fixtures that develop a lived-in patina. Recessed LED coves and handmade ceramic pendants cast a glow across the textured plaster hood surround, while the original steel-framed windows were preserved and retrofitted with smart glass. Every detail—from the integrated charging drawers to the flush-mounted toe-kick vacuum—prioritizes clean lines without sacrificing warmth, proving even a downtown kitchen can feel like a hug.
Value: ↓25% time, ↓15% cost, compared to other bidders.
Trust: Delivered 2 weeks earlier than the original schedule.
Integrity: Minor fitting done in the first 3 years.






